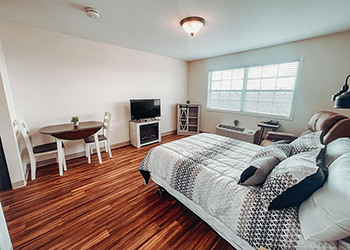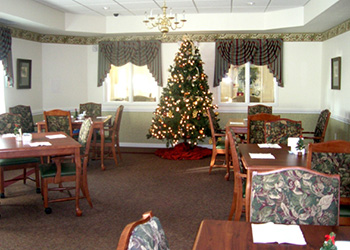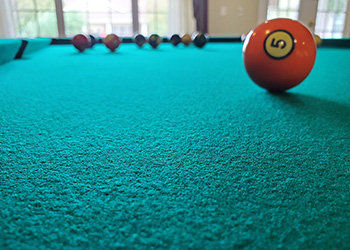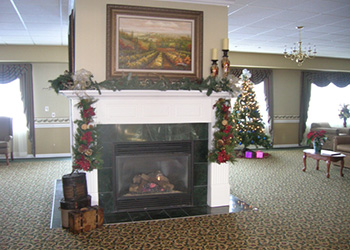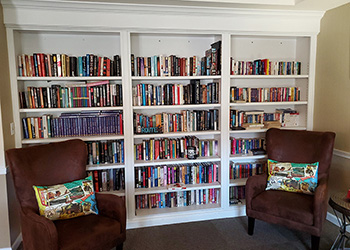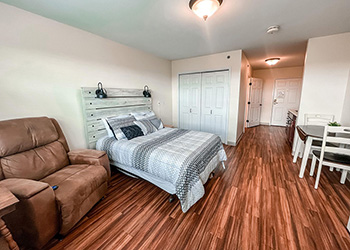Features & Floor Plans
The Pointe at Pontiac offers a variety of beautifully constructed floor plans each waiting to be personalized.
Studio
Studio Details
335 sq. ft.
Apartment Features
-
-
Private Apartments w/ Spacious Bathrooms with Walk-in Showers & Grab Bars for Safety
-
Kitchenette w/Sink, Refrigerator/Freezer & Microwave
-
Individually Controlled Heating & Air Conditioning
-
One-bedroom: Hardwood in Living Area and Carpet in Sleeping Area
-
Studio: All Hardwood Flooring
-
Pre-wired for Phone & Cable (additional fee)
-
Wi-Fi
-
Emergency Call Light in Bathroom and Sleeping Area
-
The Pointe at Pontiac
120 N Deerfield Rd
Pontiac, Illinois 61764
(P) 815-844-6300
(F) 815-844-6301
(E) Info@thepointeatpontiac.com
Social Media
Illinois Long-Term Care Ombudsman Program: Visit their website. SENIOR HELPLINE: 1-800-252-8966 (711 TRS)



 One-Bedroom
One-Bedroom
